I don't want this to be like sensory overload, so, I will just put up a couple of pics right now. There are a lot to see I will try to get them up maybe this weekend.
To start a new roof you need the materials, this is the new shingles on the top.


Then, here is the finished product yes it looks the same but that is the way I wanted it. It is a whole lot cleaner. Bye bye, black stuff.

 Here is a sample of the wall color I have chosen. Below is the Living/Dining/Hall/Kitchen color with the trim color. I know it is sideways just use your imagination.
Here is a sample of the wall color I have chosen. Below is the Living/Dining/Hall/Kitchen color with the trim color. I know it is sideways just use your imagination. Then there is the Guest Bedroom.
Then there is the Guest Bedroom.  This is the office. Alternating walls in two greens. Looks really good. It is all done now just waiting on the trim.
This is the office. Alternating walls in two greens. Looks really good. It is all done now just waiting on the trim. This is my room. Yes there is one wall that is red. The other color is a light green khaki. That is as best as I can describe it. The red wall looks great.
This is my room. Yes there is one wall that is red. The other color is a light green khaki. That is as best as I can describe it. The red wall looks great.


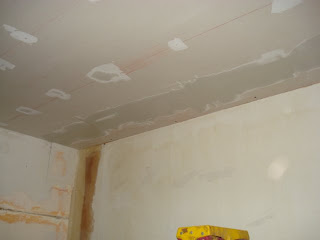
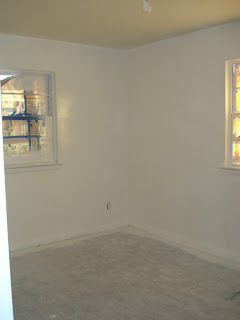


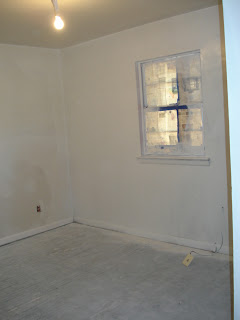


 But as you can see we found a huge crack in the ceiling. We figured out that it happended when they were building the house. It is not from settling. So great now what do we do. Well, never fear my dad has a plan.
But as you can see we found a huge crack in the ceiling. We figured out that it happended when they were building the house. It is not from settling. So great now what do we do. Well, never fear my dad has a plan.
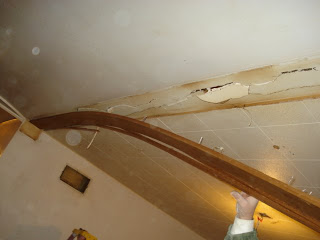 Here is some pics of the continental divide.
Here is some pics of the continental divide.

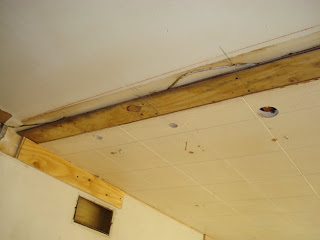
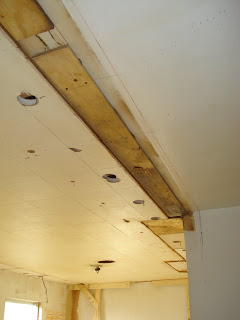
 The breakfast of champions, John is on a Clementine orange kick. And for some reason expensive water.
The breakfast of champions, John is on a Clementine orange kick. And for some reason expensive water. Drywall screws, CHECK!
Drywall screws, CHECK! Deadman, UP!
Deadman, UP! Drill, CHECK!
Drill, CHECK!

 Almost Done. Only two panels to go. Measuring for a tight fit.
Almost Done. Only two panels to go. Measuring for a tight fit. DONE and resting after a job well done. Believe it or not I did hardly anything on this project. But my work has just begun. Because I am the one who spread the tape and mud over my head not the easiest thing I have ever done. Pics are to come.
DONE and resting after a job well done. Believe it or not I did hardly anything on this project. But my work has just begun. Because I am the one who spread the tape and mud over my head not the easiest thing I have ever done. Pics are to come.




















 New sheetrock and mud and tape. Almost ready for paint.
New sheetrock and mud and tape. Almost ready for paint.